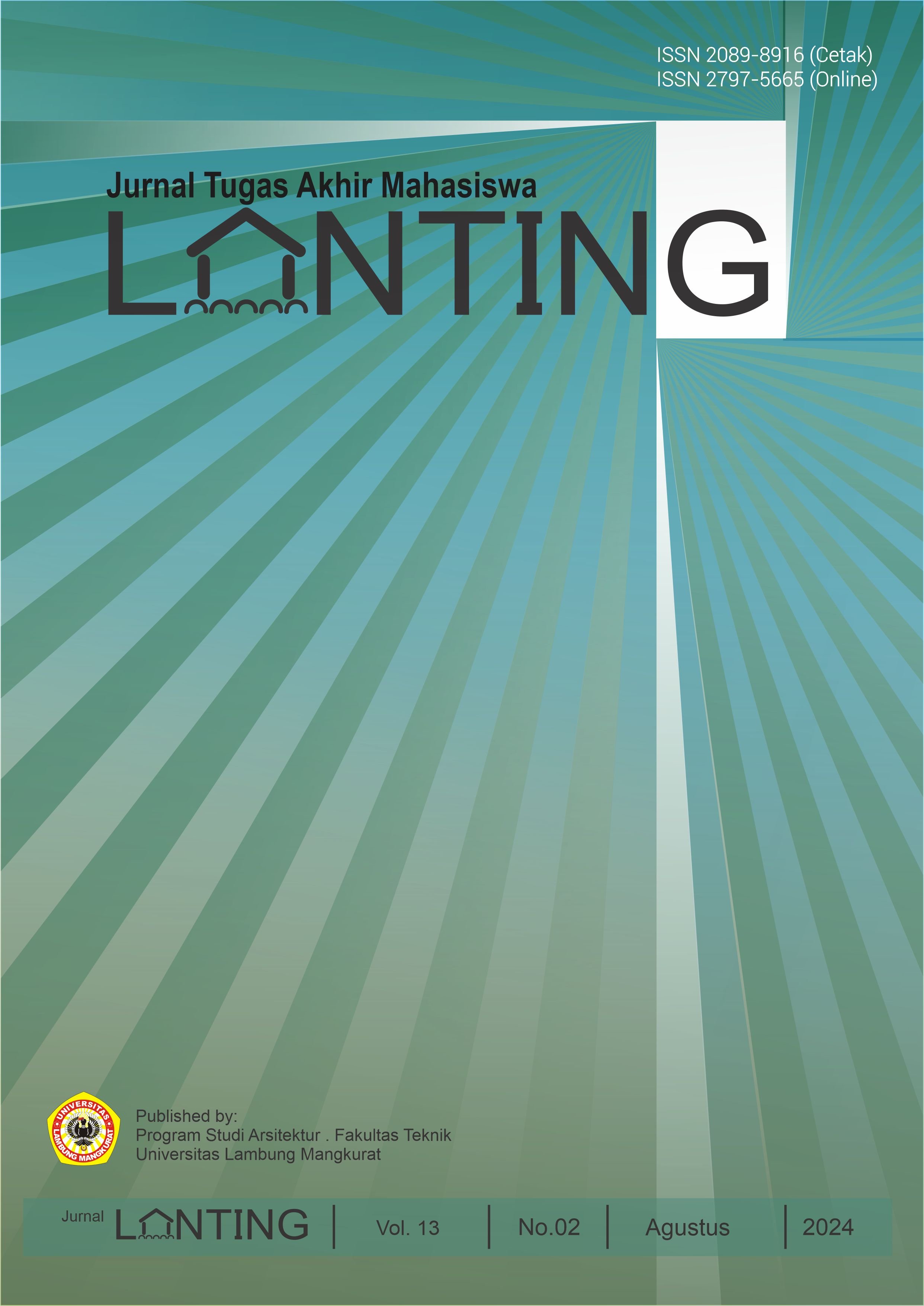KONSEP BANGUNAN HIJAU DI SANGGAR SENI MADIHIN BANJARBARU
Abstract
The establishment of Banjarbaru as the Provincial Capital has had an impact on increasing population growth so that it requires a forum for preserving the typical madihin art culture of South Kalimantan. Madihin has been listed as an Intangible Cultural Heritage by UNESCO. Currently, learning Madihin art is mostly done by self-teaching, there is no special place for learning standard Madihin art. The main activity in the studio is training and performing madihin art. This activity requires space, namely training rooms and auditoriums as well as other supporting spaces, namely studio, gallery, management, communal and retail spaces. The function of this room causes activities that produce GreenHouse Gas (GHG) emissions. Currently, geothermal heat is increasing, reaching the global boiling category, no longer global warming. The design of the Madihin Art Studio applies Ministerial Regulation no. 21 of 2021 concerning Green Building Criteria with 7 categories. The use of this green building method approach is an effort to minimize the effects of global boiling and realize the government's goal of reducing global temperatures and participating in the Green City concept implemented by the City of Banjarbaru. Madihin's building design, apart from paying attention to the green building concept, also pays attention to the building's acoustics. In building acoustics, priority is given to the aspect of selecting building materials that are appropriate to improving the sound quality of the performance, such as sound dampening materials. Meanwhile, the green building concept resulted in a design for the Madihin building taking into account the comfort of the performance. The building layout for madihin performances is expected to meet comfort criteria, namely optimal air circulation and lighting. Maximizing openings on the north and south sides thereby reducing artificial ventilation which can minimize energy use. The building is also designed by maximizing green space on the building floors, optimizing use of rainwater and environmentally friendly waste management.









