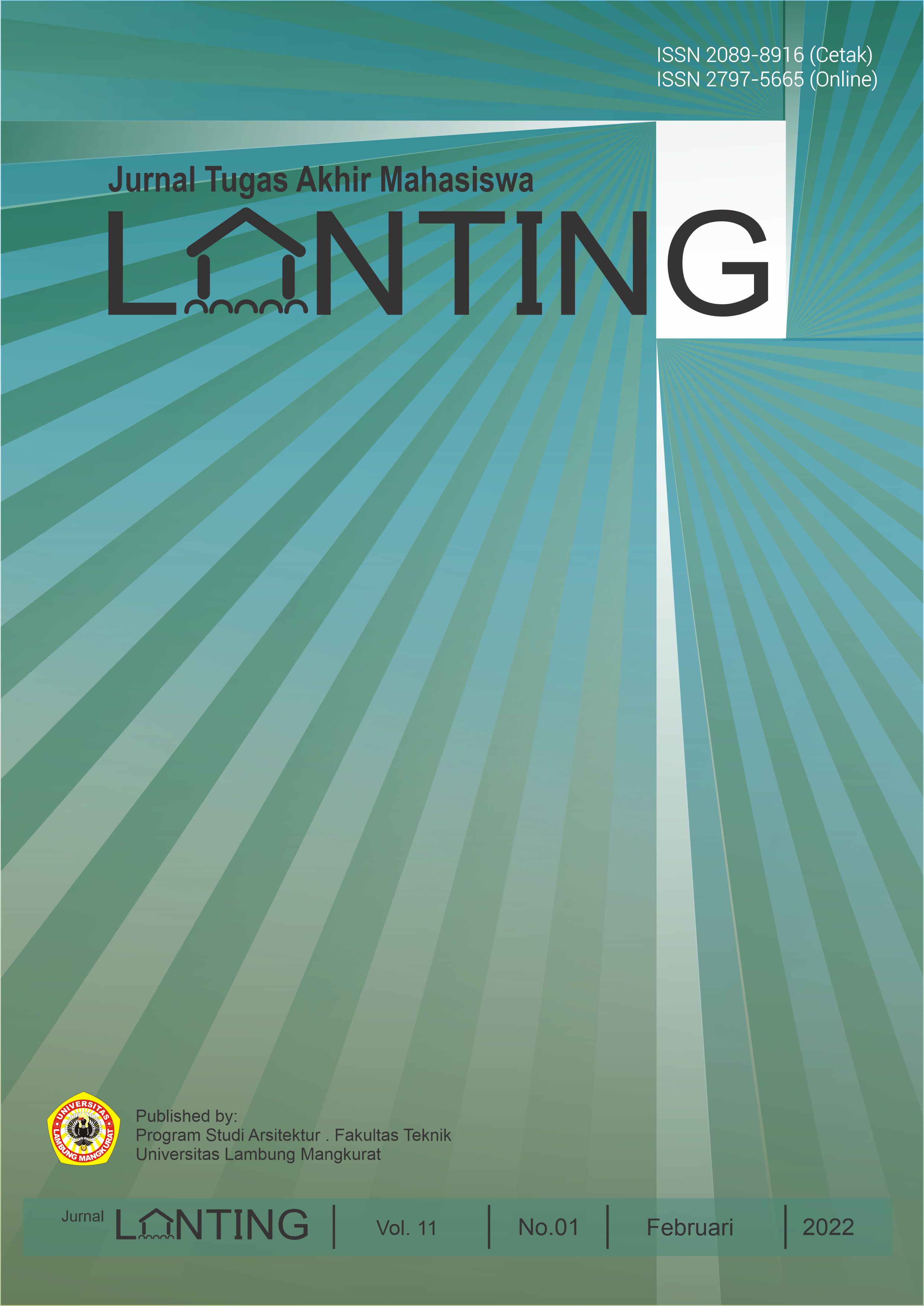DESIGNING A MODERN SHOPPING & RECREATION CENTER BASED ON BIOCLIMATIC ARCHITECTURE IN BANJARBARU
Abstract
As part of the Banjarbaru City development zone, North Banjarbaru District is planned as an economic industrial area engaged in commercial activities. The development of economic support areas is a means to optimize environmentally sound areas. Connectivity between the building and the surrounding spaces will be very relevant in helping to support the overall performance of the building by optimizing the use of contextual methods in it. The result of this design gave birth to a three-story building with one separate building to give a spacious and comfortable impression, so that it is in line with the concept of Healing Space and Living Wall as a façade support system including outdoor space processing, as well as the procurement of recreational facilities based on bioclimatic architecture.









